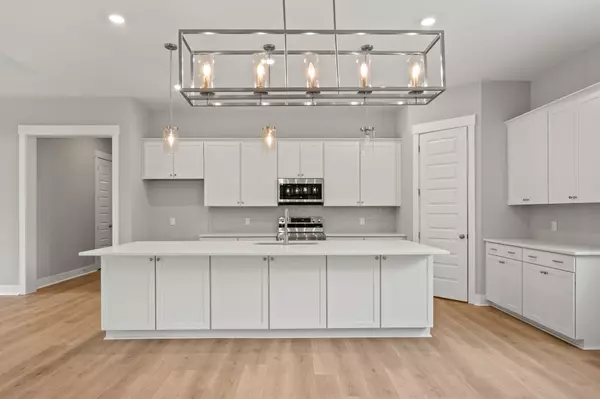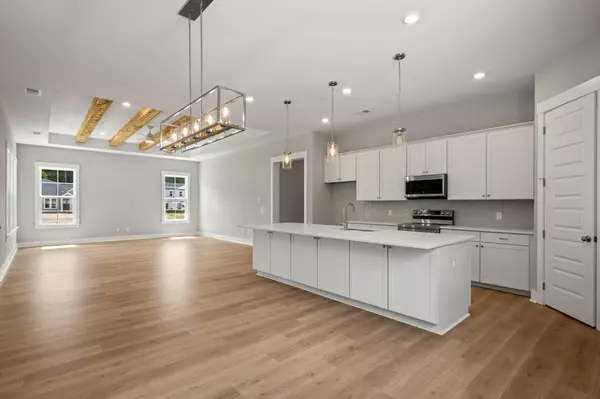Bought with Daniel Ravenel Sotheby's International Realty
$625,000
$649,900
3.8%For more information regarding the value of a property, please contact us for a free consultation.
1101 Irving Manigault Rd Mcclellanville, SC 29458
3 Beds
2 Baths
2,049 SqFt
Key Details
Sold Price $625,000
Property Type Single Family Home
Listing Status Sold
Purchase Type For Sale
Square Footage 2,049 sqft
Price per Sqft $305
MLS Listing ID 24008556
Sold Date 09/06/24
Bedrooms 3
Full Baths 2
Year Built 2024
Lot Size 0.720 Acres
Acres 0.72
Property Description
Closer than you think to Mt Pleasant! Have more time to enjoy the outdoors and fun actives with this brand new, low-maintenance, 3 bedroom, single story home. With dramatic 10' ceilings, 8' cased openings, elegant beamed ceilings, and oversized windows this open concept custom home promises to impress. Luxury quartz countertops, Revwood flooring throughout, and large kitchen island create an inviting atmosphere for relaxing and entertaining. The master suite boasts tray ceilings and a luxurious walk in shower. Enjoy tranquil views and summer breezes from the back screened in porch on this nearly 3/4 acre lot. Conveniently located within 15 minutes to Costco, Roper Hospital, and Mt Pleasant's shopping, dining, and indoor pickle ball court.
Location
State SC
County Charleston
Area 47 - Awendaw/Mcclellanville
Rooms
Primary Bedroom Level Lower
Master Bedroom Lower Ceiling Fan(s), Walk-In Closet(s)
Interior
Interior Features Beamed Ceilings, Ceiling - Smooth, Tray Ceiling(s), High Ceilings, Kitchen Island, Walk-In Closet(s), Ceiling Fan(s), Eat-in Kitchen, Family, Entrance Foyer, Living/Dining Combo, Pantry
Heating Electric
Cooling Central Air
Laundry Laundry Room
Exterior
Garage Spaces 2.0
Community Features Trash
Utilities Available Berkeley Elect Co-Op
Porch Front Porch, Porch - Full Front, Screened
Total Parking Spaces 2
Building
Lot Description .5 - 1 Acre
Story 1
Foundation Slab
Sewer Septic Tank
Water Well
Architectural Style Craftsman, Ranch, Traditional
Level or Stories One
New Construction Yes
Schools
Elementary Schools St. James - Santee
Middle Schools St. James - Santee
High Schools Wando
Others
Financing Cash,Conventional,FHA,VA Loan
Special Listing Condition 10 Yr Warranty
Read Less
Want to know what your home might be worth? Contact us for a FREE valuation!

Our team is ready to help you sell your home for the highest possible price ASAP






